The Things We Did Right: Building Our House
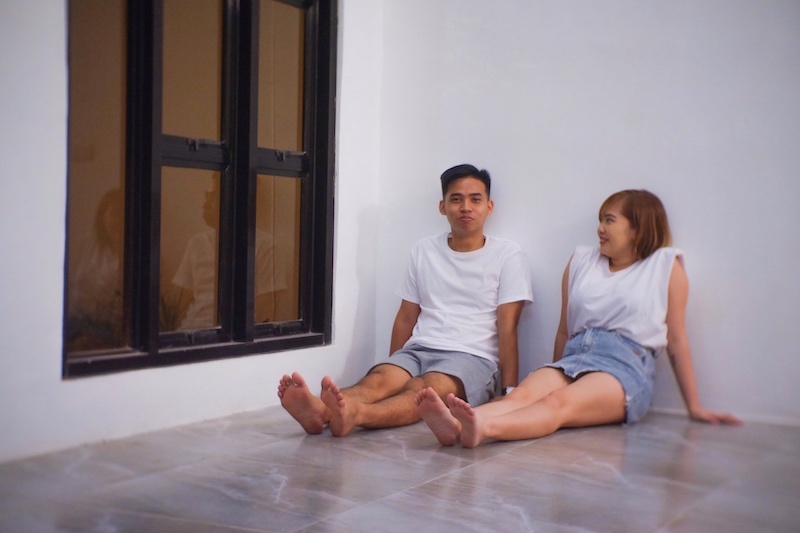
(Wed Sep 30 2020)
After writing 3 blog posts related to our new house, I realized I have so much more stories to tell! And as we left off with a negative topic, let’s now talk about the things we did right.
There are probably more but these are our favorites right now:
Tiles
We didn’t really care about the tiles in the beginning. They weren’t a big deal to me. The only thing I knew was that I liked the ones that looked like wood and when they told us it was expensive, it was fine, we can get something else that is under our budget.

Not until I saw a photo in Pinterest with gray tiles and white walls. I have no idea why but to me it has this sophisticated feel where a socialite auntie (tita) lives in this house 💁🏻♀️. I’m not a socialite and I’m not even an auntie but I love it. It’s screaming to me that a powerful women lives here without being too much on the feminine colors.
It was those rare moments where I know that the decision is now made and it will not change from here. For this to work, we had to accept the fact that we will have to pay for the additional expenses so this was actually my main motivation to save money during the community quarantine. This was the one thing that I need to be pushed through.
And so it did!
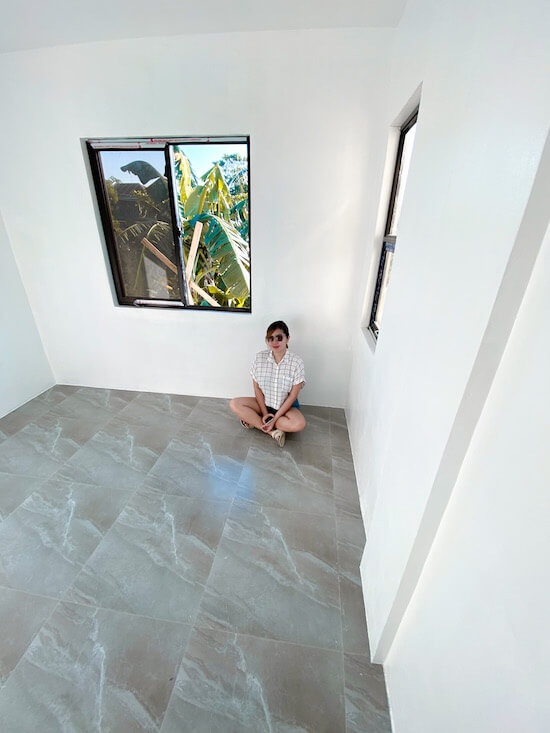
Stairs
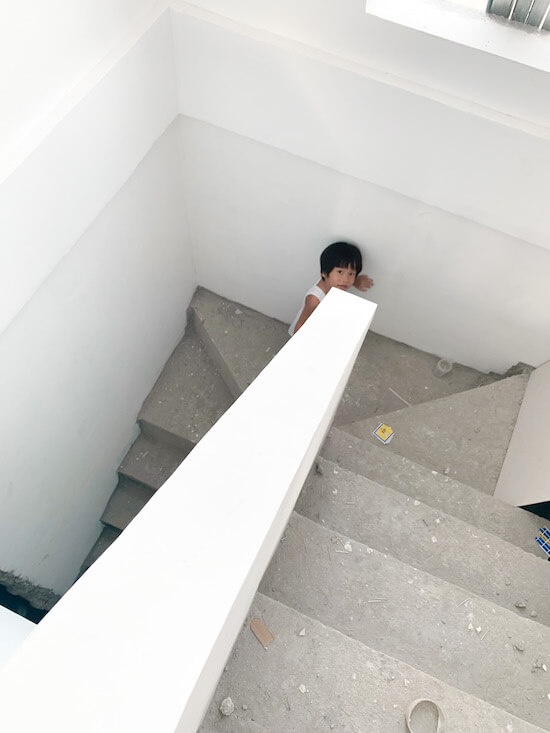
This one was not my decision to make. I just really liked the idea and how it turned out.
Since we had to move everything around in order to satisfy the building permit requirements, our stairs was left in an awkward position until our engineer shared his idea on how it can be improved.
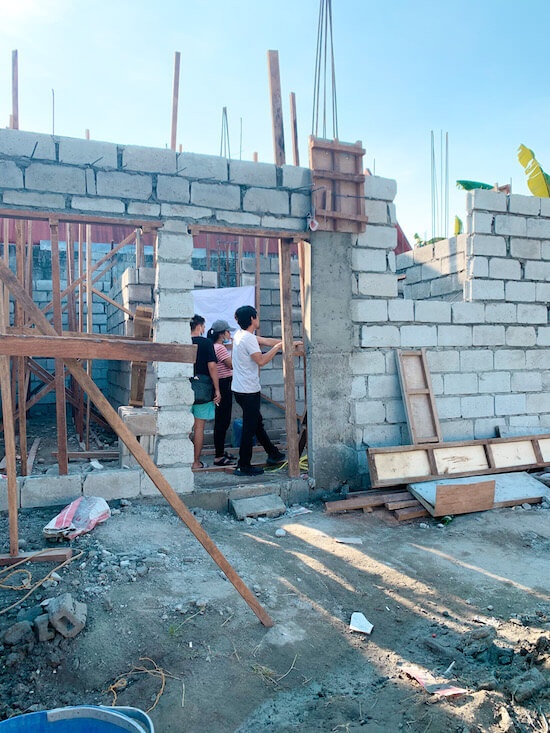
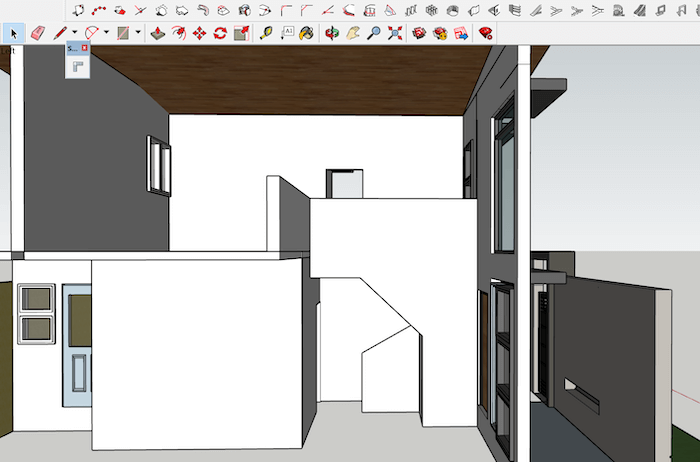
This was our architect explaining the change to me via chat. I really like the diagonal lines because our house already looks a bit too boring with the simple shapes and colors.
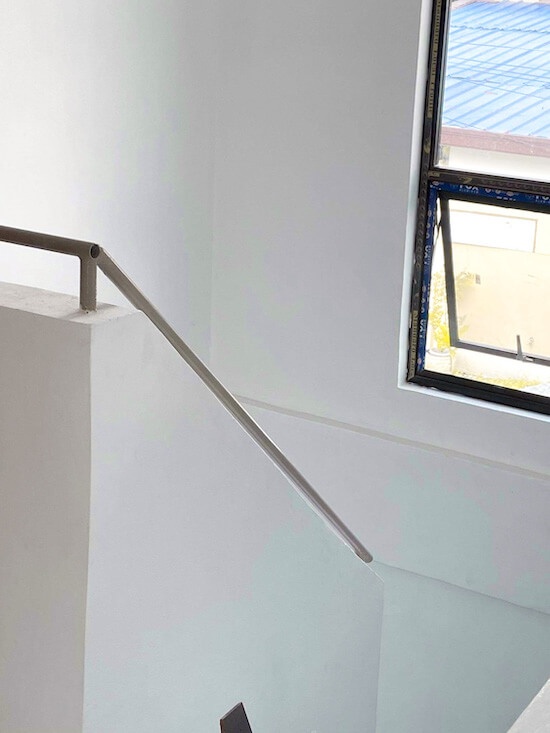
Our first choice was glass railing but since it was expensive we decided on something else. During construction we found out that in order to achieve the railings we like, it has to be customized (AKA probably expensive too). Upon researching, I really didn’t like having too much lines for the railings (it was just too much for me) so we opted for just a simple wall with a hand grip.
Now I think I like this better than if we had glass railings. 😍
Landscaping
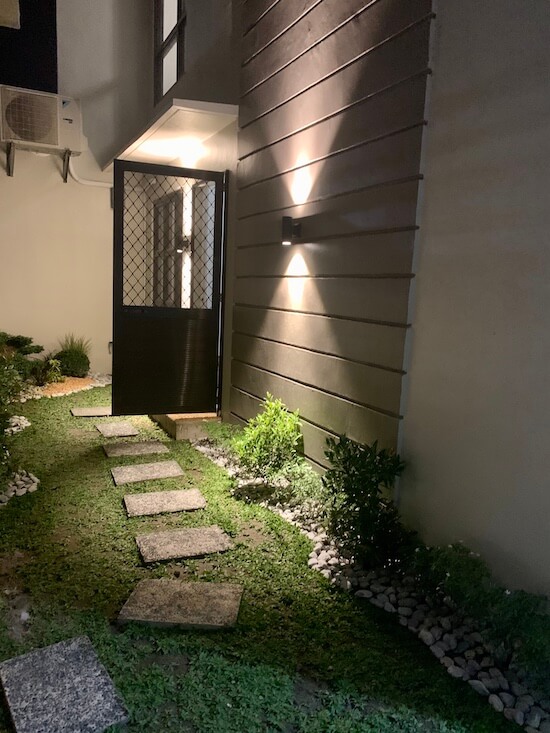
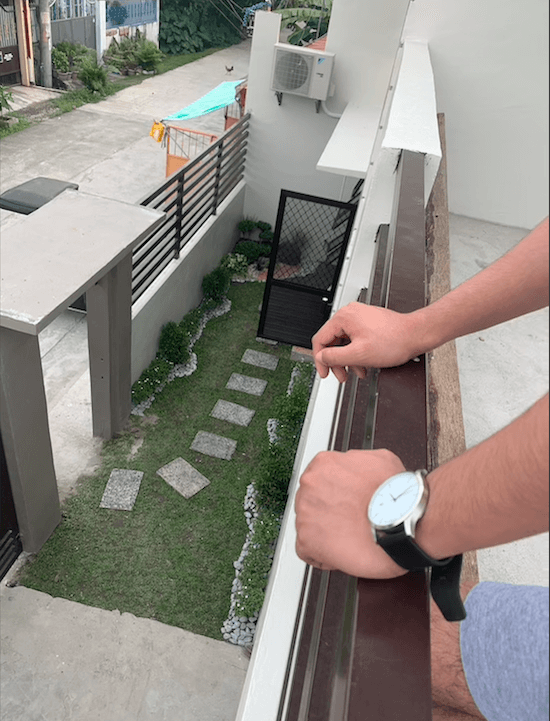
Most of the decisions for this house were mine. AJ will just tell me that he isn’t really good with the design. He’d then just butt in a few times when it concerns security or function. He also doesn’t like making decisions because if I don’t like it, I will be sad and he will be in panic 😅 so everything goes through me first.
But for the landscape, it was his decision alone. He was just telling me a few days ago that Iry, our architect/contractor, asked him what to do in the front and back of our house (landscape or just cement) and he was proud of how he made the right decision on his own without asking me.
I didn’t even know we were asked about this 😂.
I really like how it looks, it’s one of the things that made it feel like a home. I also like how AJ likes it. The moment they were added, he took the responsibility of making sure the plants don’t die. He’d message me at 6am everyday that he’s about to water the plants in our home and it’s not something I see myself doing, at 6am, before my day starts, with no complaints. Hello to our newest plant tito!
Library nook
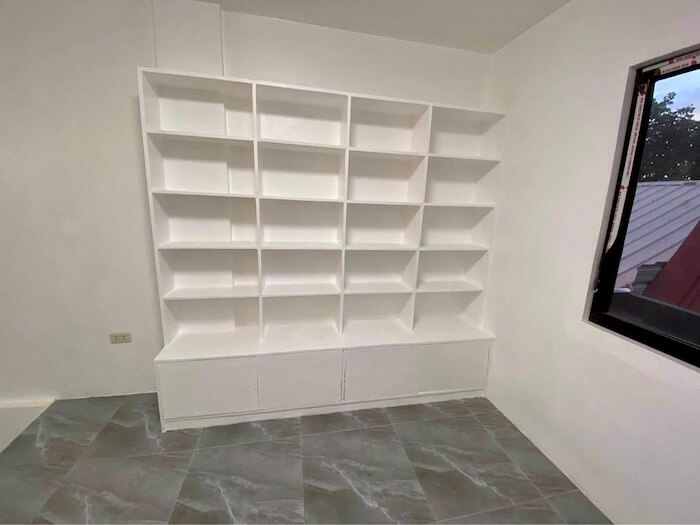
The best thing about our library was that it’s AJ’s idea!
I always knew I wanted a library (probably just a shelf in the bedroom) but I haven’t thought about it when we were planning for our house. I don’t even remember saying something about it to AJ or if it was before or after we watched Beauty and the Beast.
We were driving home one night and he suddenly asks what if we get a library for our house.
I was then in awe of the suggestion. Of how did he even know it’s an issue that my books are not being displayed because I have no place for them. Of how does he do this listening without me having to spell things out for him. Of how he knows what I need yet again. As if the house is not yet enough.
Long story short I cried. 🤷🏻♀️
Fast forward a little and I realized it was his lot, his loan, his name on almost everything. So he made sure I have a space meant for only me in the house so that it would become my house too 🥺🥺.
Wow okay I am crying again, on to our next topic.
Open area
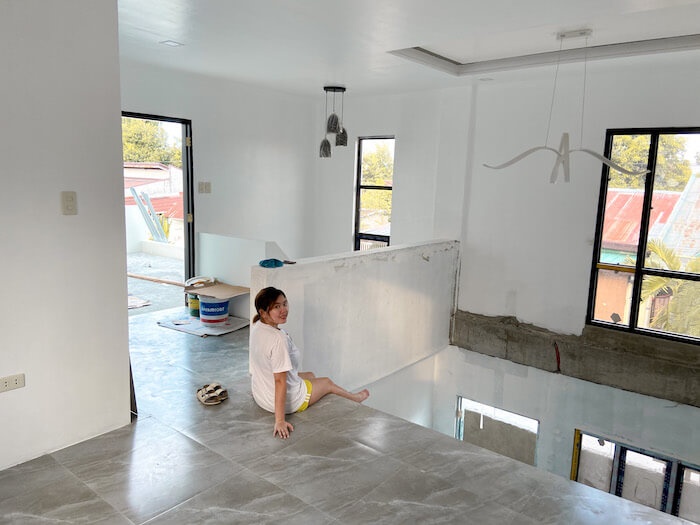
I don’t really recall if we specifically asked for this when we were initially talking to our architect. All I know is that since I only wanted a house with one floor/level, I placed everything there. The only spaces we needed left for the second floor were a room, a storage, a nook and nothing more.
We love this space a lot because it gives personality to the house and because my library can be seen the moment you enter our main door. It all looked so well planned and executed. We are glad we didn't give in to the unsolicited advise to just add a room we don't need in the space.
Plus, the chandelier we picked out looked so good! Who would've thought I'd be picking out chandeliers at 24 years old 🙉?
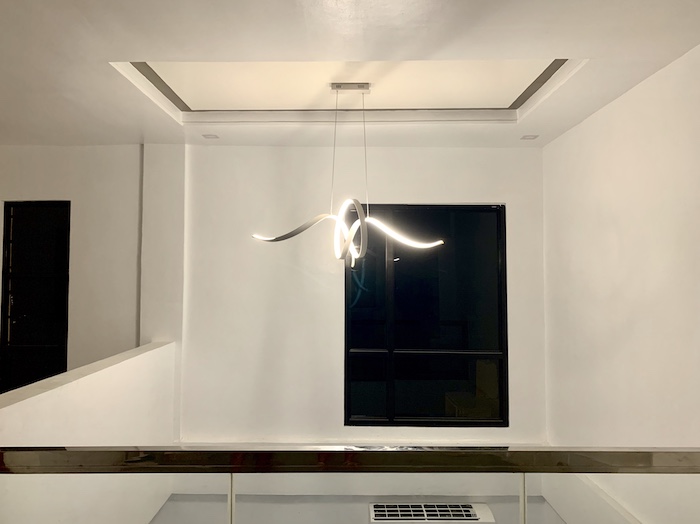
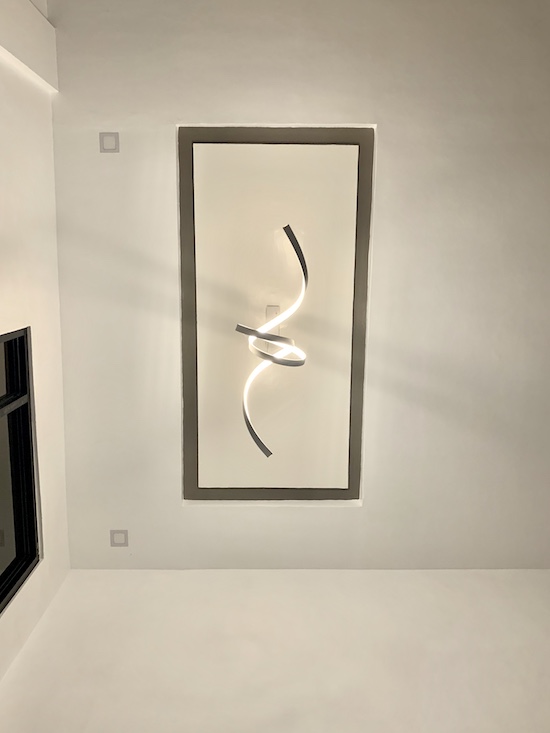
Takeaways
- Get an architect
- There are things that will be hard to redo later on. Might as well push through with what you really like now. (There are things that will be hard to redo later on. Might as well push through with what you really like now.)
- It doesn’t always have to be the expensive choice!
- Don’t forget to go for what you really like. Make sure there’s a space for your interests/hobbies/collections 🤓.
- GET AN ARCHITECT
Watch our house tour! 🙈
© gwenduling 2025